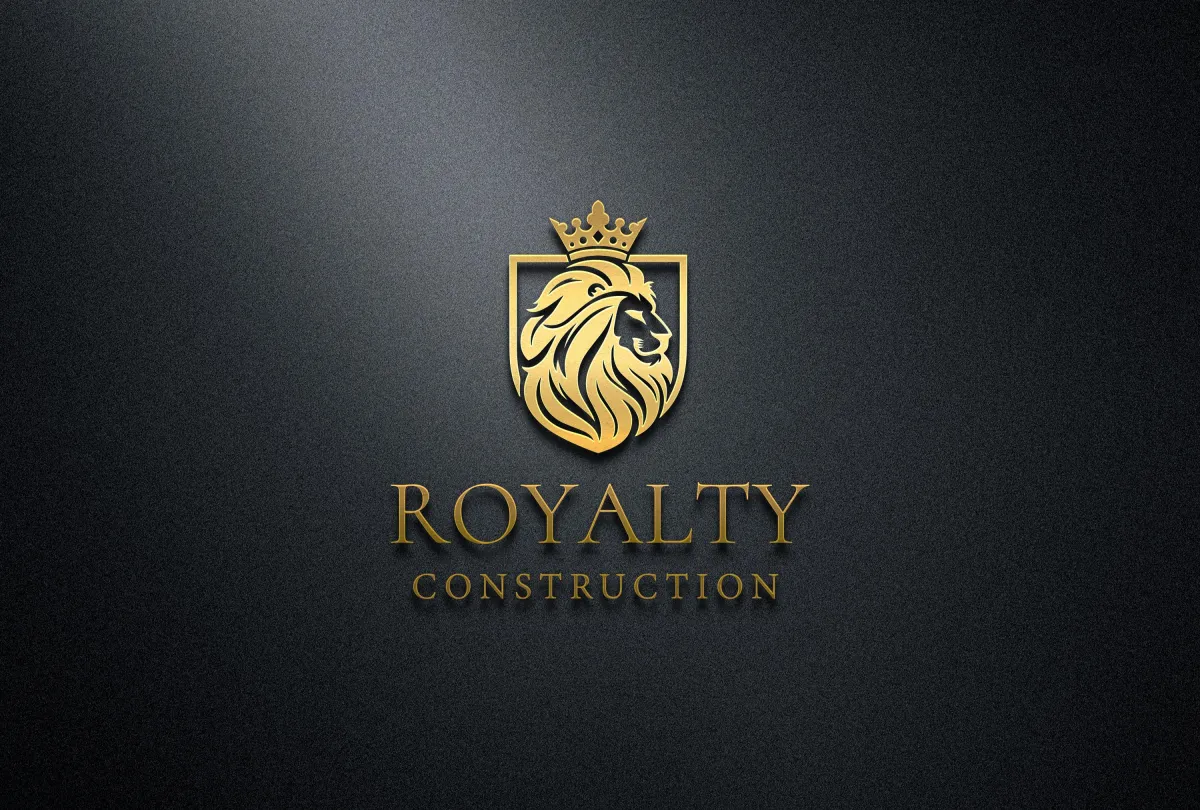Royalty Gallery
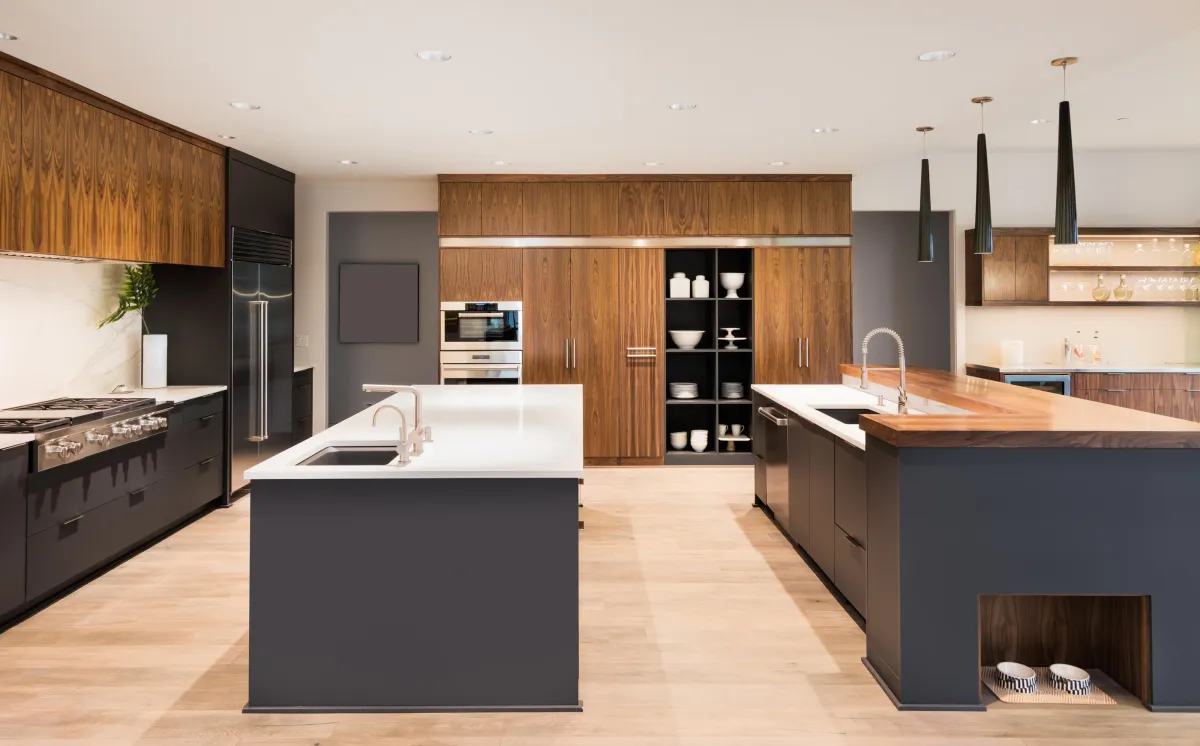
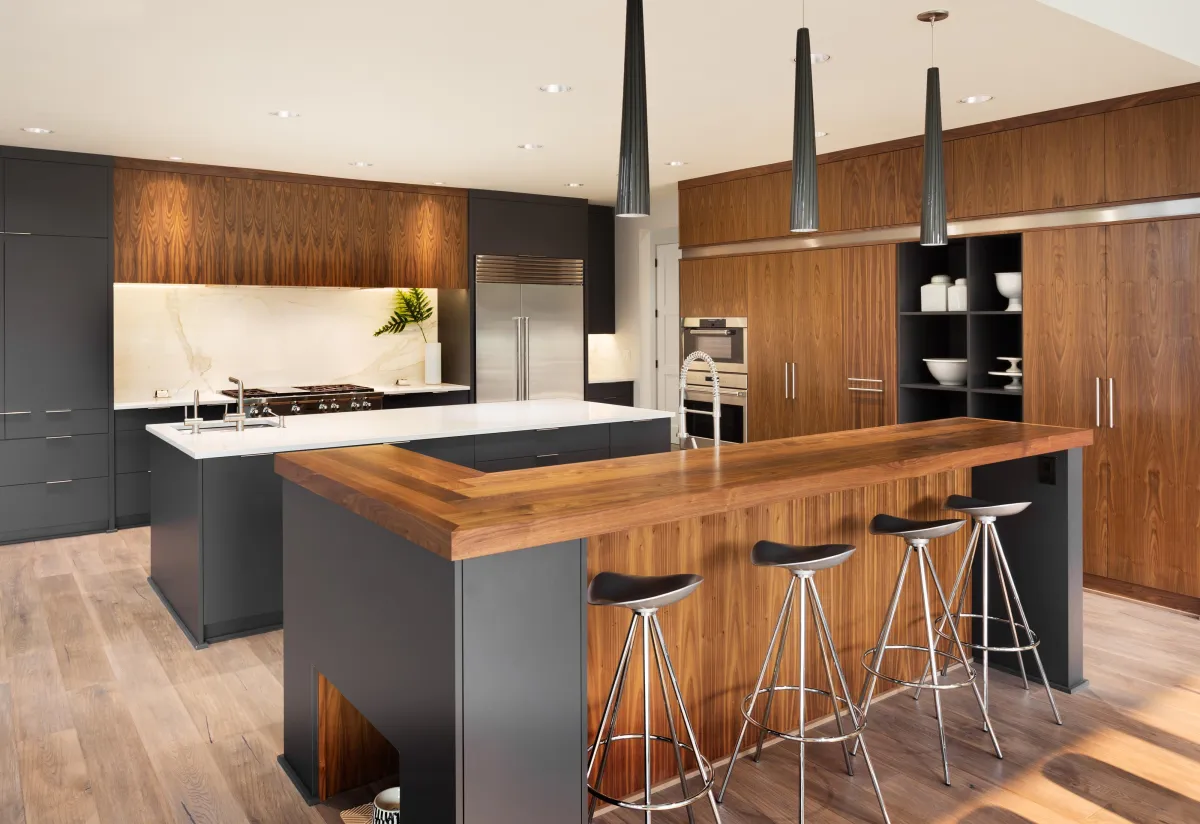
Kitchen 1
We installed custom flat-panel cabinetry in a rich walnut veneer, which contrasts beautifully with matte charcoal lower cabinets. We went with full-height cabinets to provide ample storage and integrate seamlessly with modern appliances, including a built-in refrigerator, wall ovens, and an open display nook for dishware selected by the client. We topped the islands with solid surface quartz-white on the prep island for a clean, minimalist look, and solid walnut on the seating island to introduce warmth and visual weight. Additionally, we installed the full-slab marble-look backsplash with subtle veining to add an elegant focal point behind the cooktop. We installed three pendant lights with a sleek black finish above the bar seating area, enhancing the modern aesthetic. Recessed lighting for even, energy-efficient illumination throughout the space was also installed. The flooring is wide plank engineered hardwood in a neutral tone, tying the room together with a warm natural foundation.
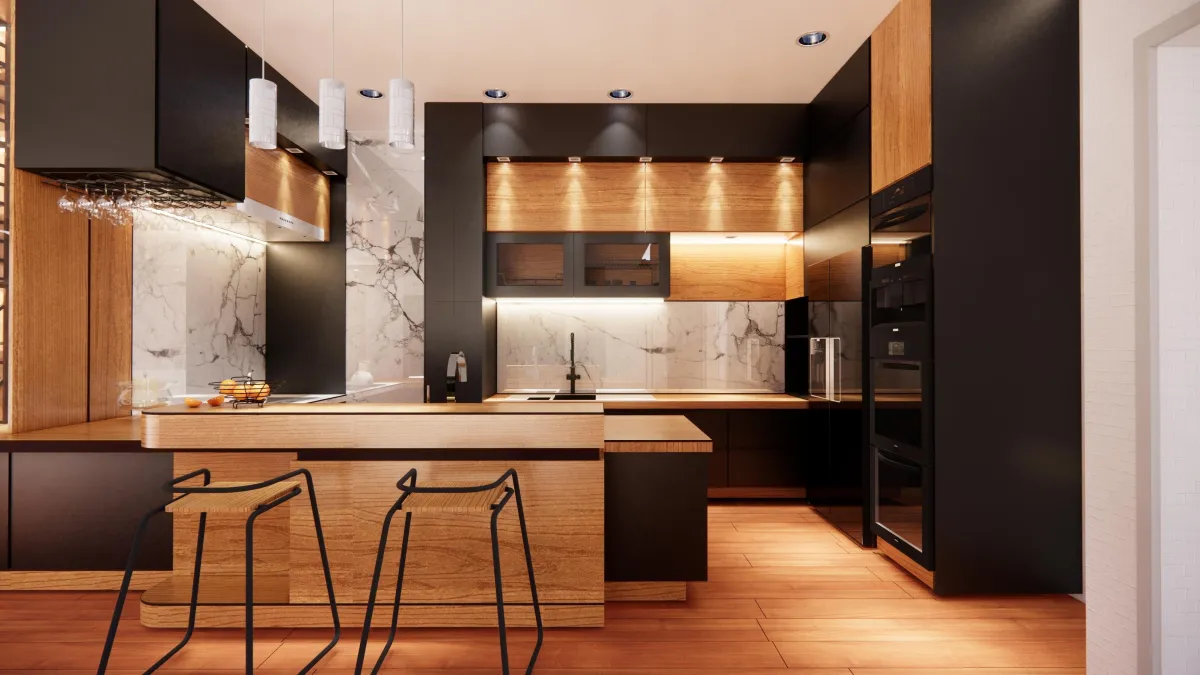
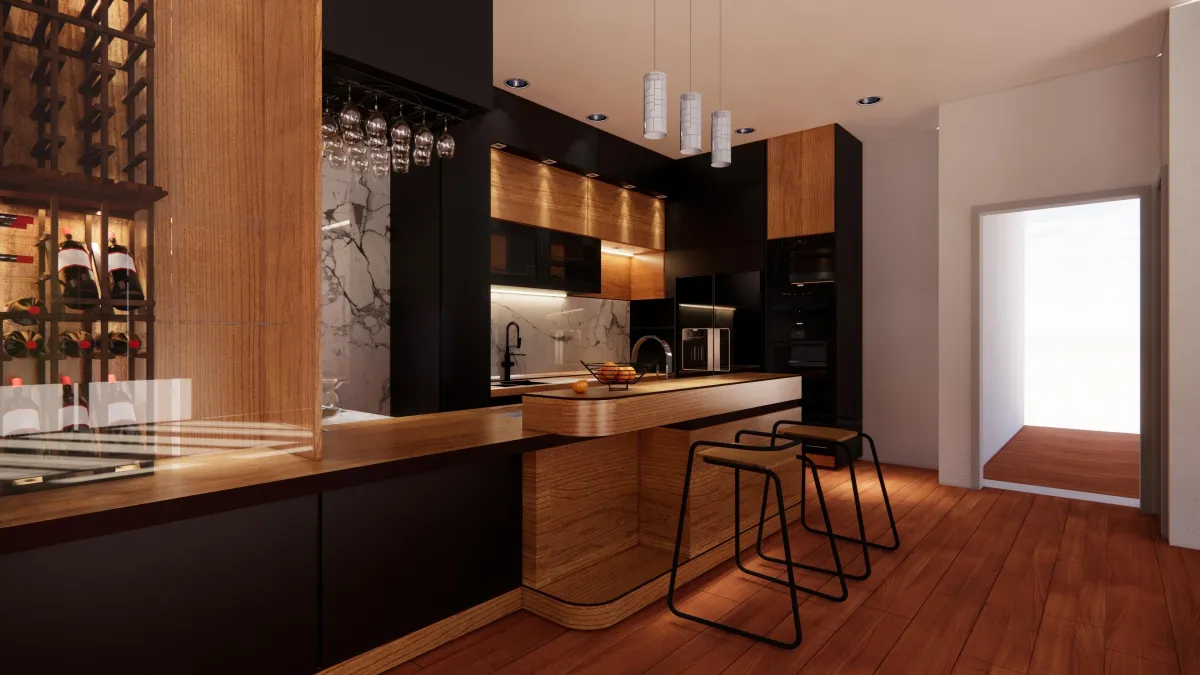
Kitchen 2
We installed custom flat-panel cabinetry in matte black, paired with natural wood grain uppers and accents to create contrast and visual depth. The lower cabinets and vertical pantry storage are sleek and handle-free, offering a minimalist, built-in look. We went with rounded edge wood detailing at the peninsula base to soften the lines and add a custom-crafted element. The countertops that we installed are wood, finished with a clear protective coat that maintains the natural tone and highlights the grain. A full-height marble slab backsplash with striking veining runs behind the sink and cook area, adding both texture and elegance while serving as a visual anchor. We selected three modern pendant lights with a ceramic texture above the peninsula, providing ambient lighting. Added recessed lighting throughout the ceiling and under-cabinet LEDs enhances task visibility and create layered illumination. The flooring is wide plank engineered wood with a rich, warm tone that ties the cabinetry and countertop elements together.
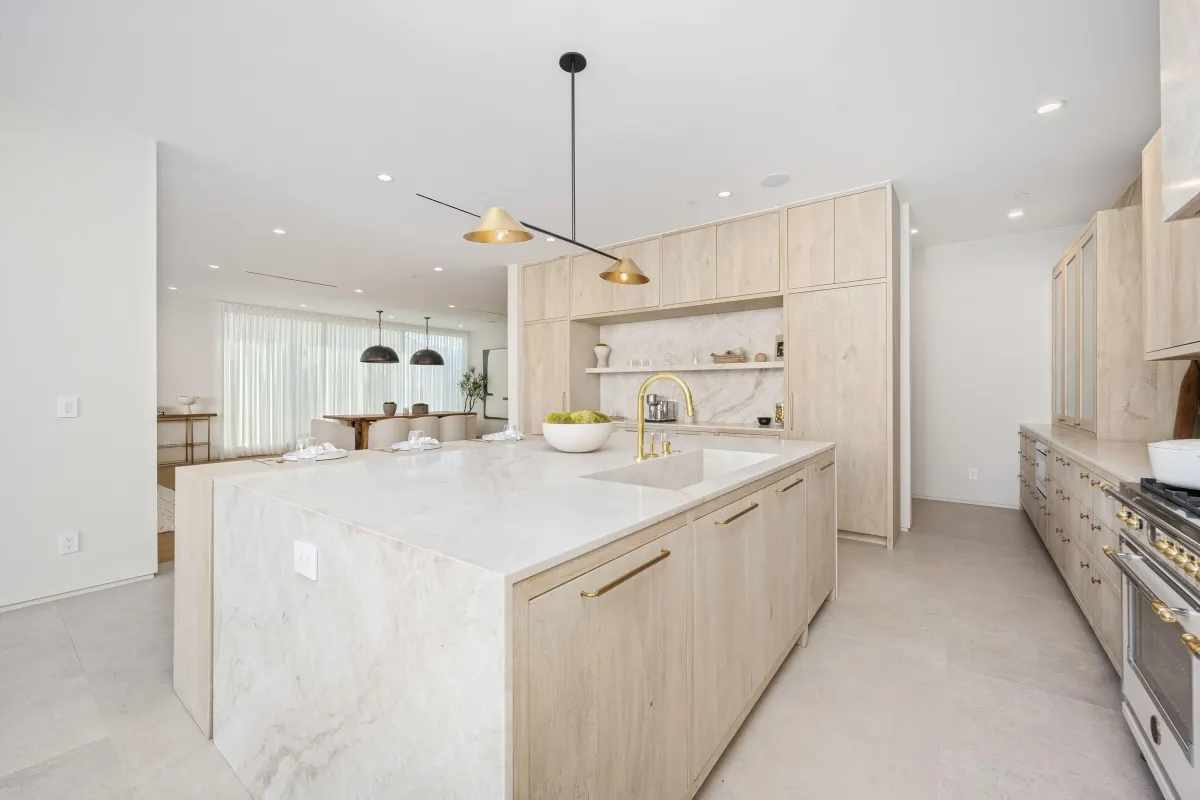
Kitchen 3
We installed full-overlay custom cabinetry in a bleached white oak finish for a natural understated elegance. The flat-panel design keeps everything sleek and modern, while integrated panels conceal the refrigerator and storage for a seamless look. Brass hardware adds a subtle touch of warmth and luxury. The showpiece of this kitchen is the oversized waterfall island clad in a light, creamy quartzite. The stone extends up the sides for a monolithic, sculptural effect and incorporates a large undermount sink with a brushed brass faucet. Matching countertops throughout the perimeter ties the space together with brightness and continuity. We installed a quartzite backsplash with natural veining behind the prep area to create visual interest while maintaining the kitchen’s monochrome palette. Adding an inset niche with a matching stone back added both storage and a custom architectural feature. We enhanced the kitchen with custom pendant lighting over the island to introduce a sculptural element with matte black and brass tones, echoing the kitchen’s overall color story. We went with large-format porcelain tiles in a neutral tone to compliment the cabinetry and countertops without drawing attention away from the rest of the space.
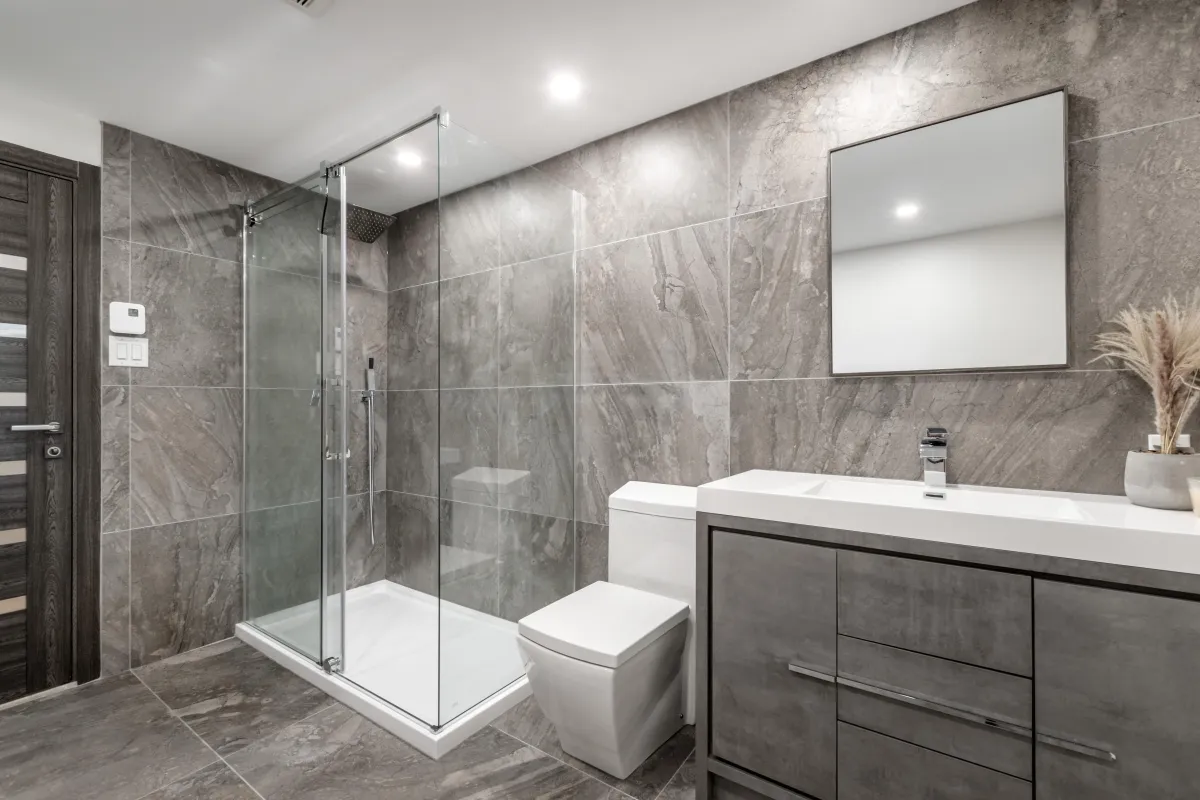
Bathroom 1
We installed large-format, stone-looking porcelain tiles to add visual continuity and luxury. The seamless grout lines enhance the space’s sleek, cohesive appearance in both the walls and floors. We also went with a frameless glass shower with chrome hardware to open up the room and highlight the tiled walls. The shower system we chose was a rainfall shower head and hand shower combination. We custom built and installed a wall-mounted vanity in a matte gray finish which offers ample storage and keeps the floor area open for a more spacious feel. We topped the cabinetry with a solid surface dual sink and a single-hole modern faucet for a clean, streamlined look. We finished the remodel off with an oversized mirror that added depth, brightness, and a neat finish.
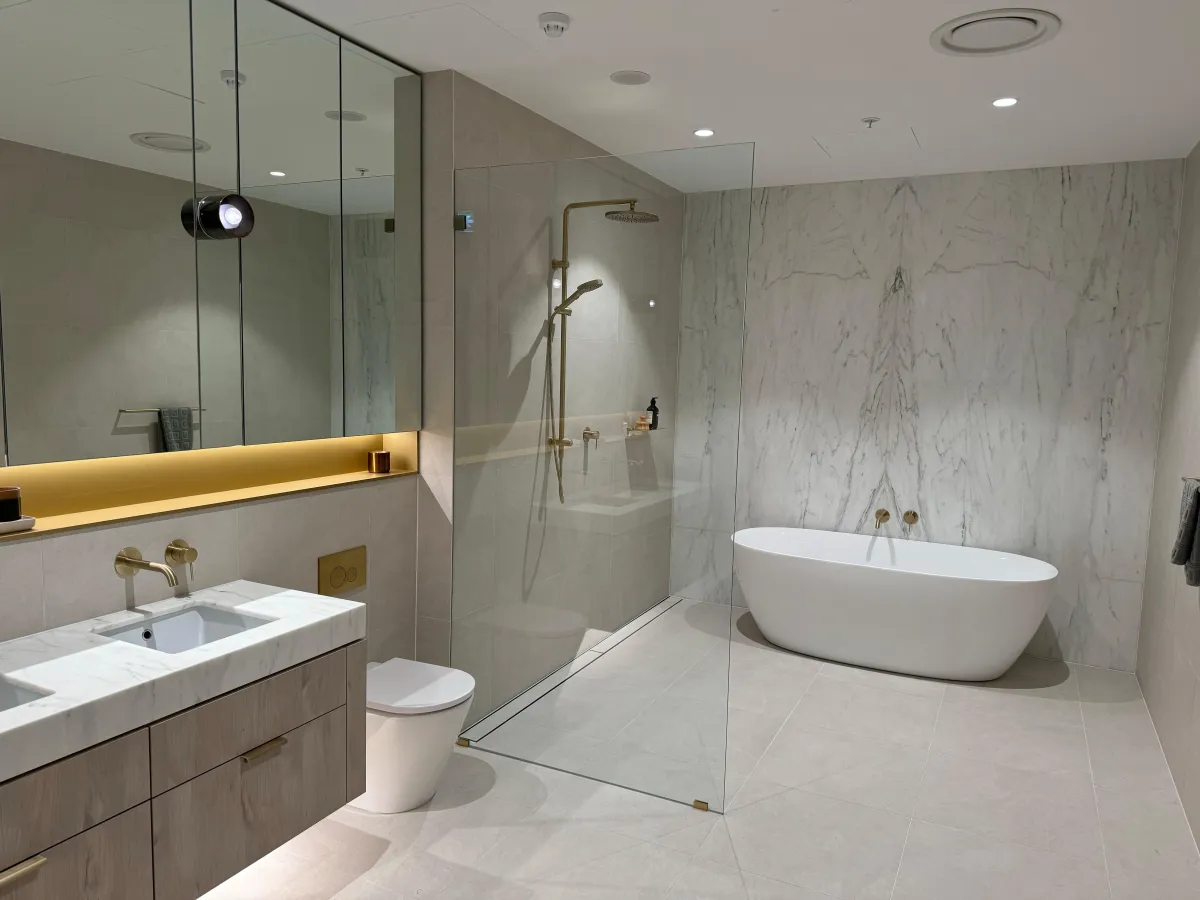
Bathroom 2
We installed this open-concept walk-in shower with floor to ceiling tile and a ceiling-mounted rain shower head in a gold finish. The client did not want a custom built in niche but wanted a small space for their shower bottles, so we went with a wall mounted niche for convenience and maintains the clean aesthetic. We installed a wall-mounted dual-sink vanity for a light; contemporary feel and it features natural wood grain cabinetry. The thick marble countertop added texture and contrast. The backlit mirrors and under-vanity lighting enhance visibility and ambiance, while keeping the minimalist look. The lighting details behind the vanity mirror provides a warm accent that softens the stone finishes. We installed large, light-tone tiles that seamlessly connect each zone, creating the illusion of more space and offering easy maintenance.
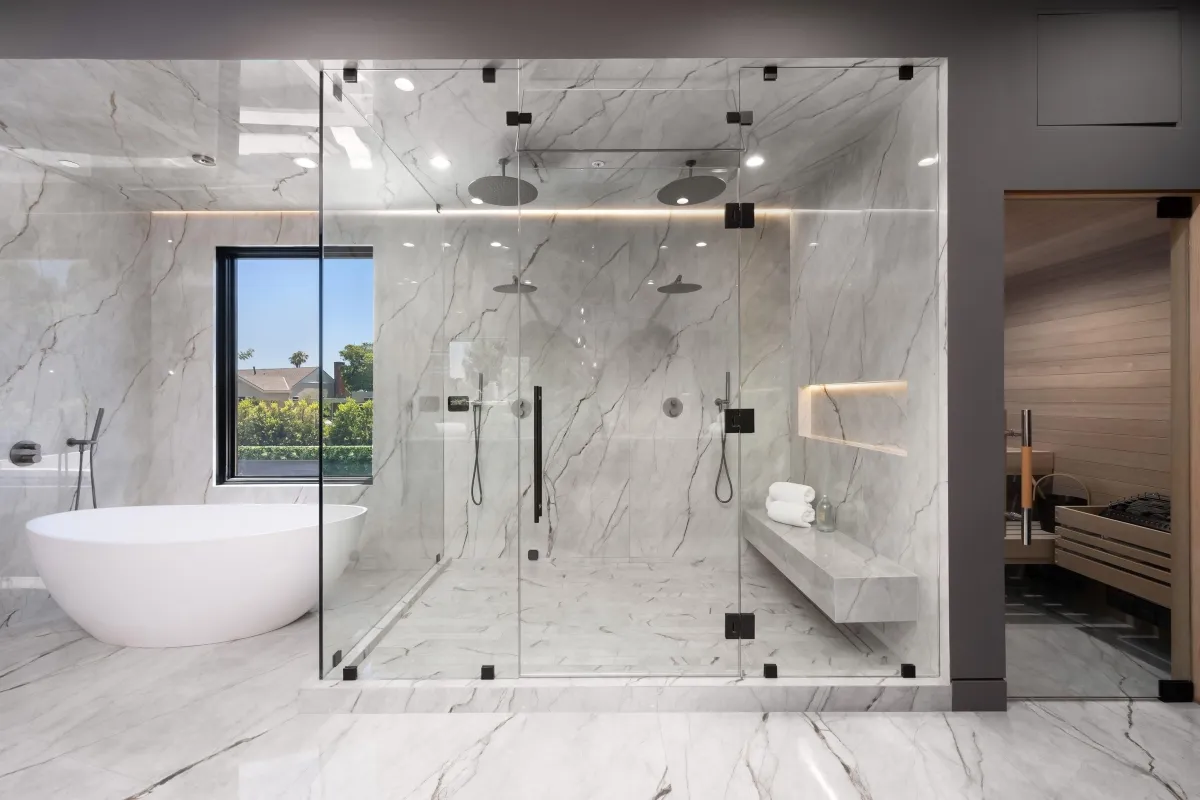
Bathroom 3
We installed continuous floor-to-ceiling bookmatched porcelain slab throughout the floors, walls, and even ceiling for a seamless, high-end stone look. These surfaces are striking but also minimal maintenance and exceptionally durable. We went with a modern matte white freestanding tub positioned adjacent to the glass enclosure with a floor-mounted tub filler, creating a designated soaking area that maintains visual openness. We constructed a custom full-height frameless glass enclosure housing dual rainfall shower heads, integrated hand showers, and a built-in floating bench. Custom lighting was installed in the ceiling and within the built-in wall niche, offering soft illumination and added functionality without cluttering the clean lines of the design. Finally, we added a private in-home sauna, accessed directly from the bathroom, using natural wood finish and a glass door to tie it in aesthetically with the rest of the space. All fixtures are matte black or bushed nickel to complement the neutral tones of the stone.
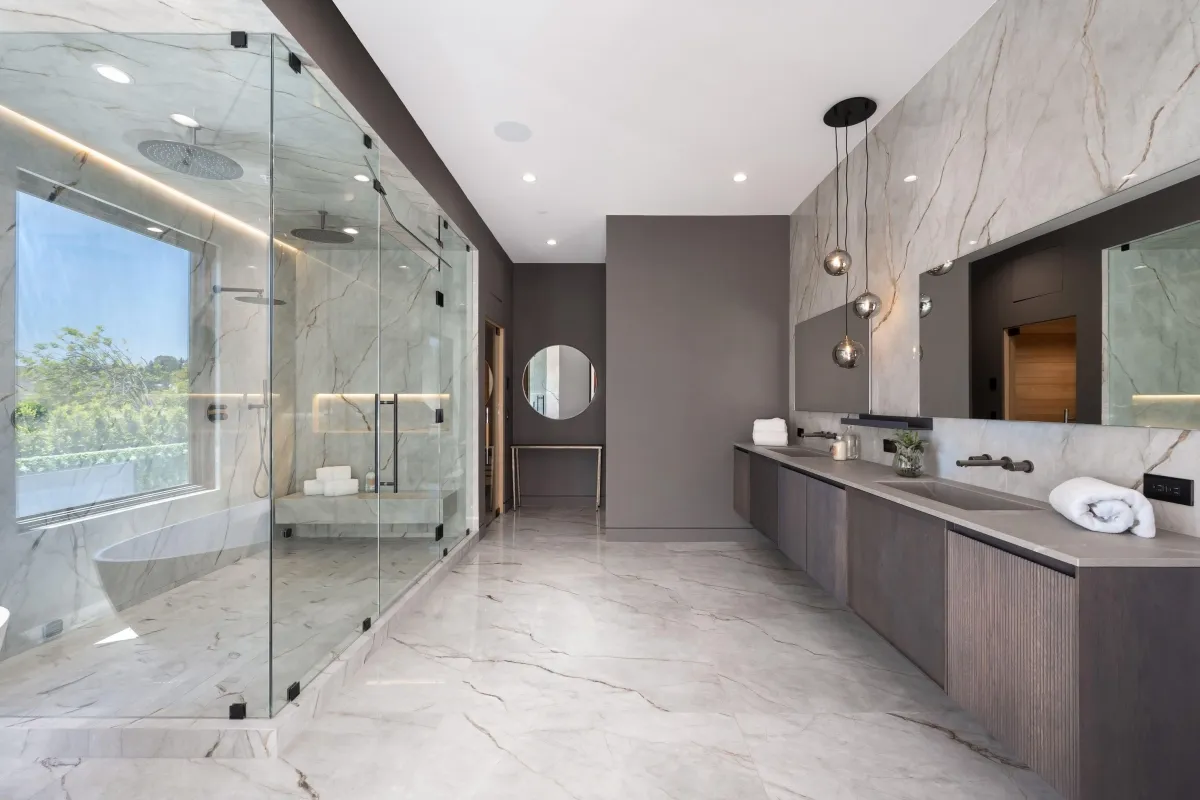
Bathroom 4
We constructed an expansive, fully enclosed wet room using custom frameless glass panels and matte black hardware. The interior features large format, bookmatched porcelain slab tile across walls, floor, and ceiling for a seamless aesthetic. We with dual rainfall shower heads, integrated wall niches, and a floating bench complete the luxury shower space. We positioned the tub for views and natural light which sits just outside the shower enclosure. We installed an extra-long, wall-mounted vanity with fluted wood and matte slab panel finishes. We topped the cabinetry with a custom quartz double sink countertop. We also went with a continuous marble-looking slab for the sink wall, which flows into the adjacent wet room for visual continuity. We installed a combination of recessed can lights and modern hanging pendants over the vanity area. We added hidden LED strip lighting to the shower niche and mirror area for both function and mood lighting. All faucets, valves, and accessories were selected in matte black and brushed bronze finish and wall-mounted to complement the minimal design and ease of maintenance.
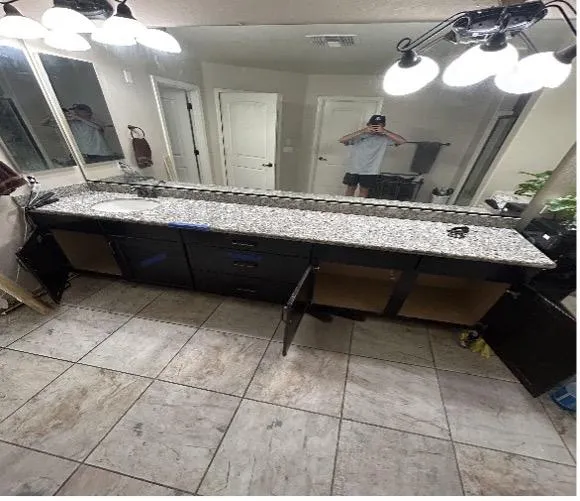
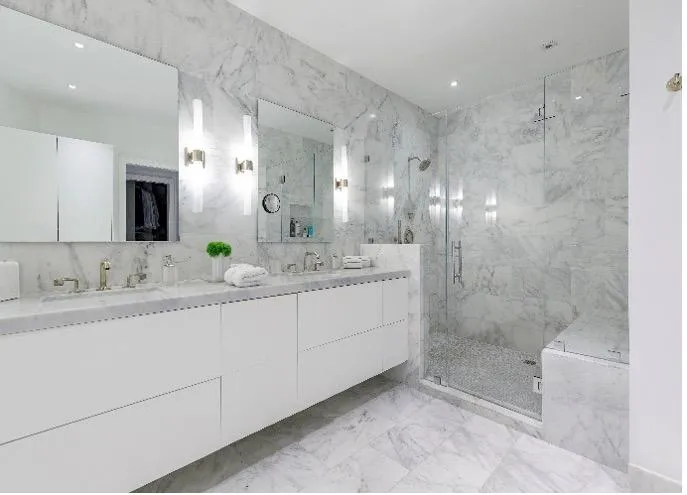
Bathroom 5
The walls, floors, shower enclosure, and vanity backsplash are clad in matching honed marble tiles and slabs, offering consistency in pattern and tone. The elegant veining and polished surfaces reflect natural light, creating a bright and expansive feel. We installed a sleek, white flat-panel floatingvanity for a contemporary look. We topped the cabinetry with a marble slab counter and integrated dual sinks, this design adds storage space and opens the floor visually. We went with a custom clear frameless glass door, a recessed shampoo niche, and a fully tiled shower bench. The mosaic tile shower pan ensures slip resistance while complementing the larger marble tiles. All plumbing fixtures, including wall-mounted faucets, showerheads, and accessories, were selected in a warm brushed nickel finished to contrast subtly with the cooler marble tones. Finally we added recessed lighing in the ceiling to enhance the ambient brightness throughout the space.
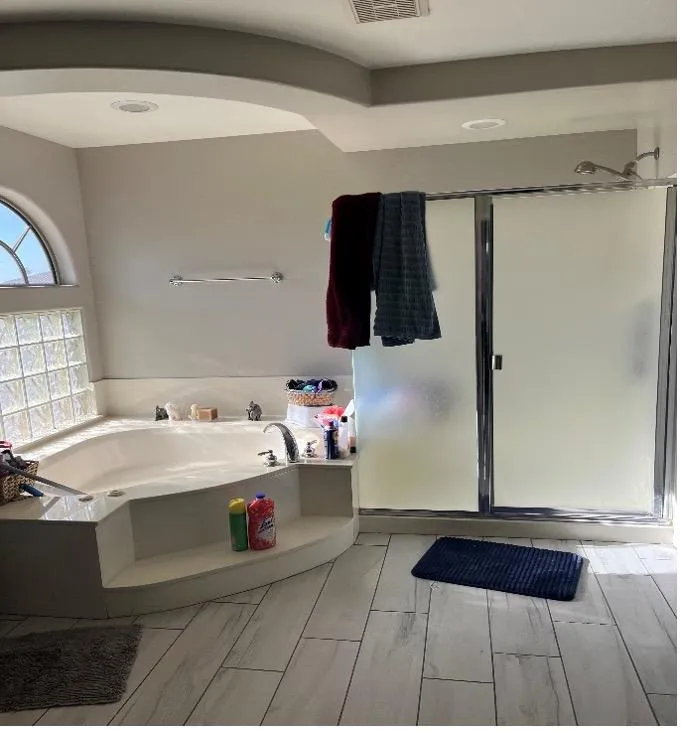
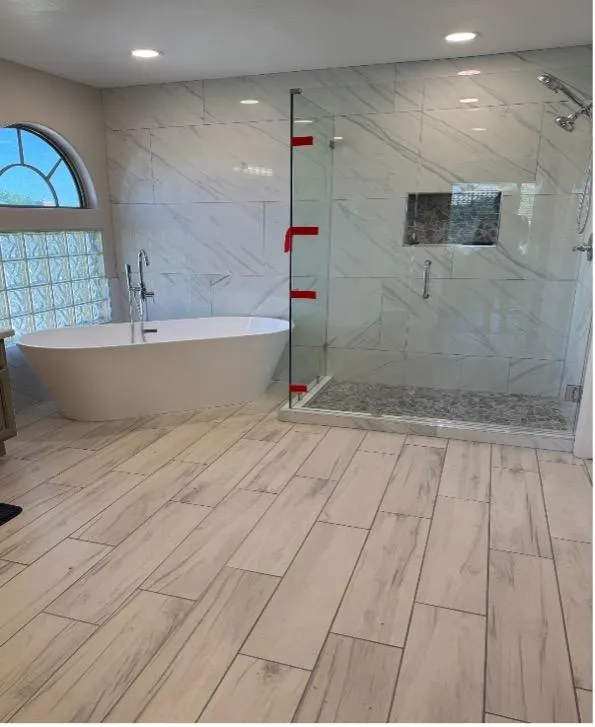
Bathroom 6
We constructed a walk-in shower with full-height marble looking porcelain tile and a frameless glass enclosure. The accent niche with dark pebble tile adds both contrast and storage, while the shower floor features natural river rocks for added texture and slip resistance. The shower and surrounding wall surfaces are finished with large-format porcelain tiles that mimic the look of white marble. We installed these tiles in a staggered pattern for a modern, streamlined look. The entire floor was updated with durable wood-looking procelain tile laid in a running bond pattern. This flooring provides the aesthetic warmth of natural wood while offering the water resistance and durability needed in a bathroom environment. We installed a sleek, modern freestanding tub with a floor-mounted tub filler, positioned near the arched window for natural light and visual appeal. The tub serves as a focal point and enhances the spa-like atmosphere.
Realize Your Vision, Own The Space.
Jullien M.

“We couldn’t be happier with our new kitchen! From start to finish, Royalty Construction was professional, attentive, and truly brought our vision to life. The quality of craftsmanship is outstanding, and every detail was handled with care. Our kitchen is now not only beautiful but also highly functional. We highly recommend them to anyone looking for a top-notch kitchen remodel!”
Kayleigh D.

“Royalty was a phenomenal company to work with. We spent months looking for the right contractor after my bathroom flooded, after weeks of meeting with several different contractors and hearing insane quotes Charles and his fantastic team came highly recommended and we couldn't have been more impressed. From consultation to finish they helped us with every aspect of the project, bringing our vision to life. Charles' attention to detail, transparency, and communication was impeccable! And made the entire process stress free, Their team works incredibly fast, was always on time, and finished ahead of schedule!”
Kenneth L.

“Our experience with Royalty Construction was nothing short of amazing! They transformed our entire home into a space that perfectly fits our style and needs. From the initial consultation to the final touches, they were professional, detail-oriented, and committed to quality. Every room now feels fresh, modern, and beautifully designed. We couldn’t be happier with the results and highly recommend them to anyone considering a full home remodel!”
Realize Your Vision, Live in Your Dreams.
Turn your vision into reality. Schedule with Royalty Construction today.
© 2026 Royalty Construction LLC - All Rights Reserved. Unparalled Value, High Quality.
